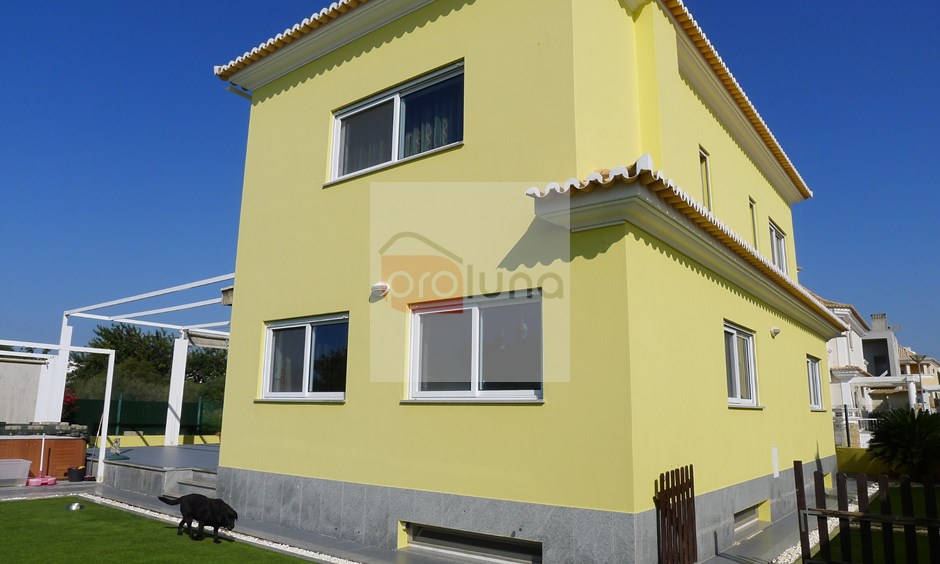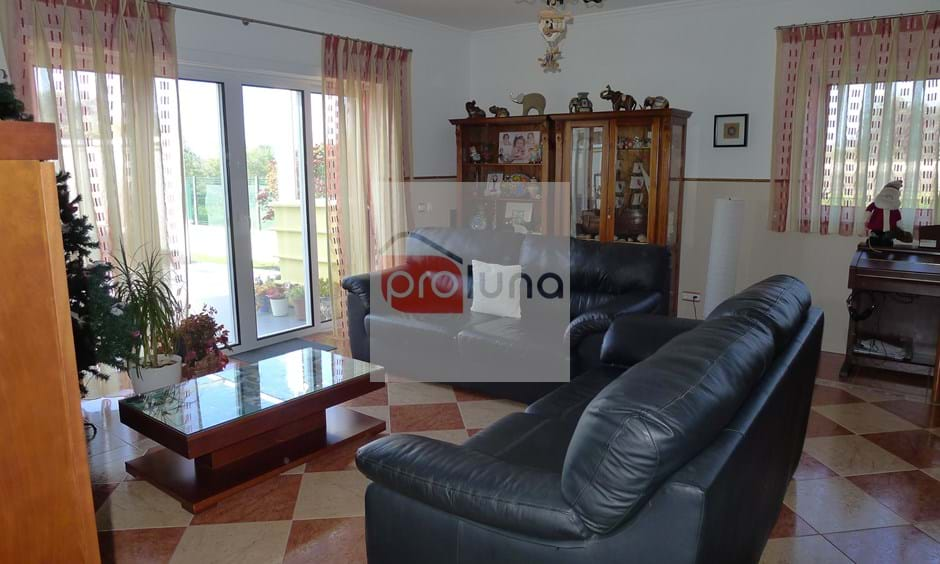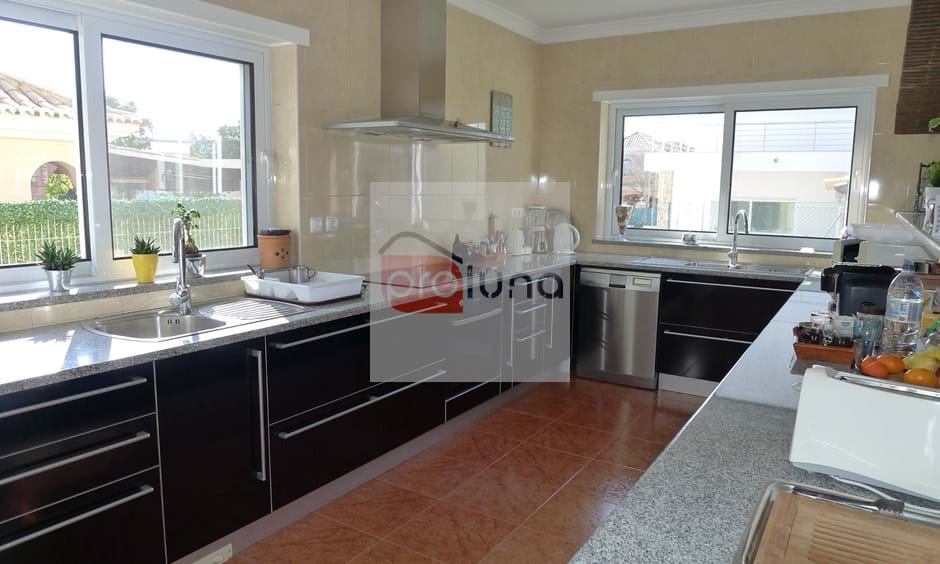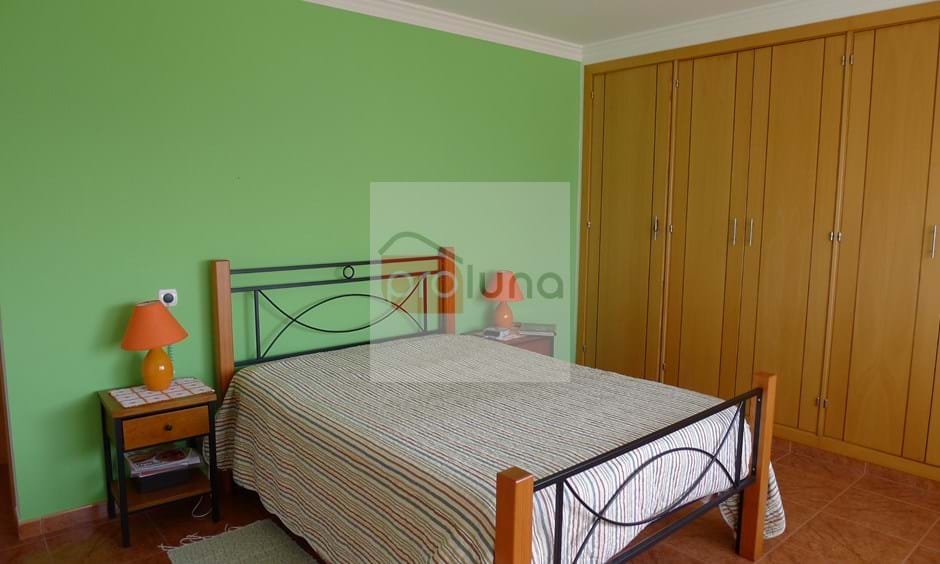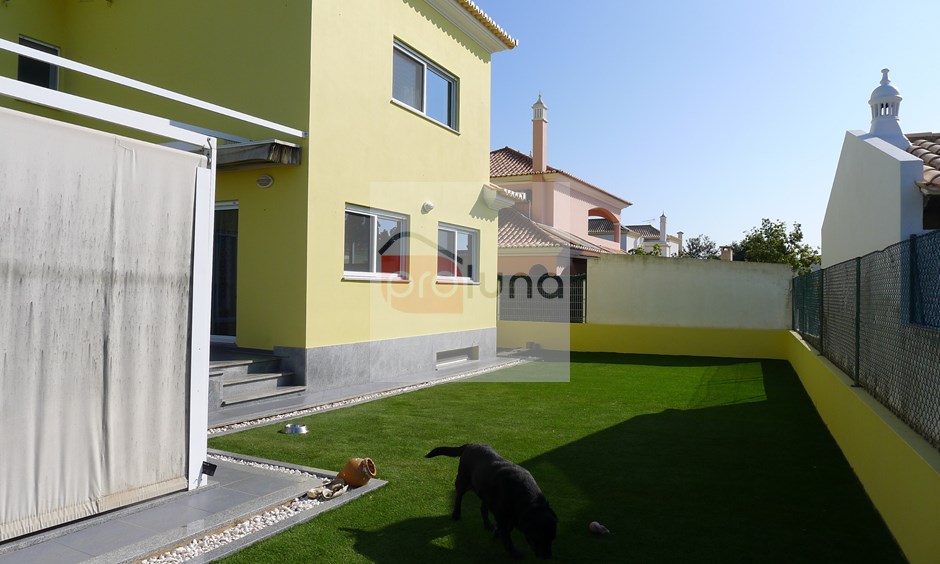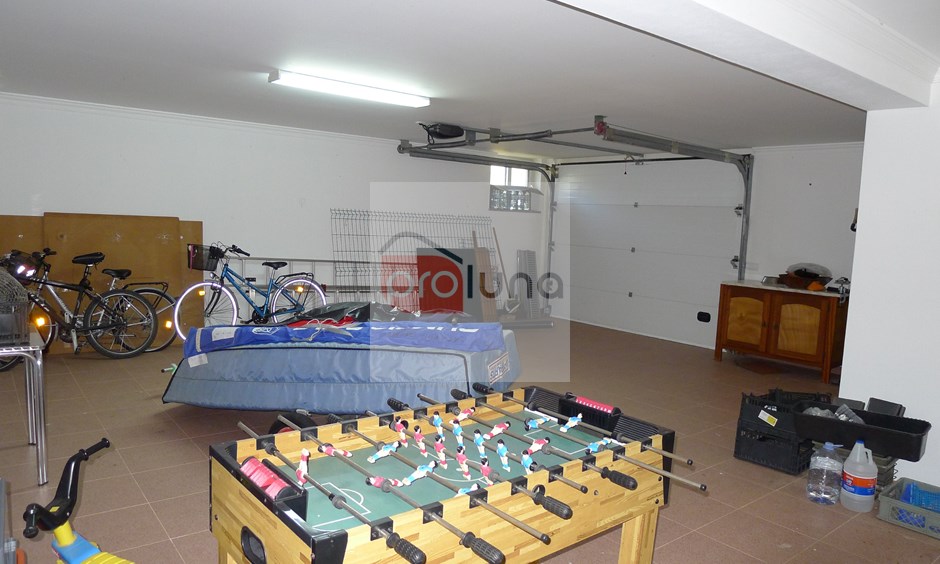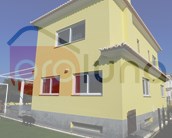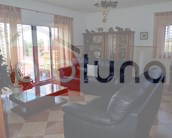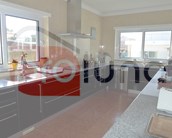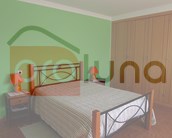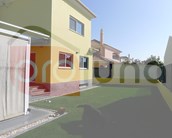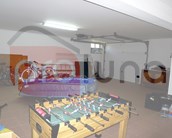Villa - Santiago (Santiago Tavira), Tavira, for sale
- 4
- 4
- 257,46m2
- 551,81m2
Ref: VIL_467
- 4
- 4
- 257,46m2
- 551,81m2
Ref: VIL_467
Large 4 bedroom town house situated in Quinta da foz.
This property on a 551m2 plot of land situated on an Urbanization called Quinta da Foz in a quite location yet within easy access to the city center and all amenities.
The property is very well maintained and it consists of :
Basement is a very large garage with an area of 76.96m2 access by an internal stair case to the ground floor. This has an entrance hall 11.53m2; bathroom 7.27m2; bedroom with fitted wardrobes 13.65m2; large kitchen and dining area 35.08m2 and a living room 46.11m2.
On the first floor there are : bedroom 13.70m2 with wardrobes and en suite bathroom 6.53m2; master bedroom with fitted ward robes 22.12m2 and en suite bathroom 6.86m2 and bedroom with fitted ward robes 15.34m2 and en suite bathroom 6.86m2 and laundry room 15.60m2 with access to a covered terrace of 8.43m2. From the laundry there is access to the attic area that can be used as a leisure area or storage.
The garden is very well maintained and of low maintenance.
A property worth having a look.
The property is very well maintained and it consists of :
Basement is a very large garage with an area of 76.96m2 access by an internal stair case to the ground floor. This has an entrance hall 11.53m2; bathroom 7.27m2; bedroom with fitted wardrobes 13.65m2; large kitchen and dining area 35.08m2 and a living room 46.11m2.
On the first floor there are : bedroom 13.70m2 with wardrobes and en suite bathroom 6.53m2; master bedroom with fitted ward robes 22.12m2 and en suite bathroom 6.86m2 and bedroom with fitted ward robes 15.34m2 and en suite bathroom 6.86m2 and laundry room 15.60m2 with access to a covered terrace of 8.43m2. From the laundry there is access to the attic area that can be used as a leisure area or storage.
The garden is very well maintained and of low maintenance.
A property worth having a look.
Property Features
- Energetic certification: C
-

